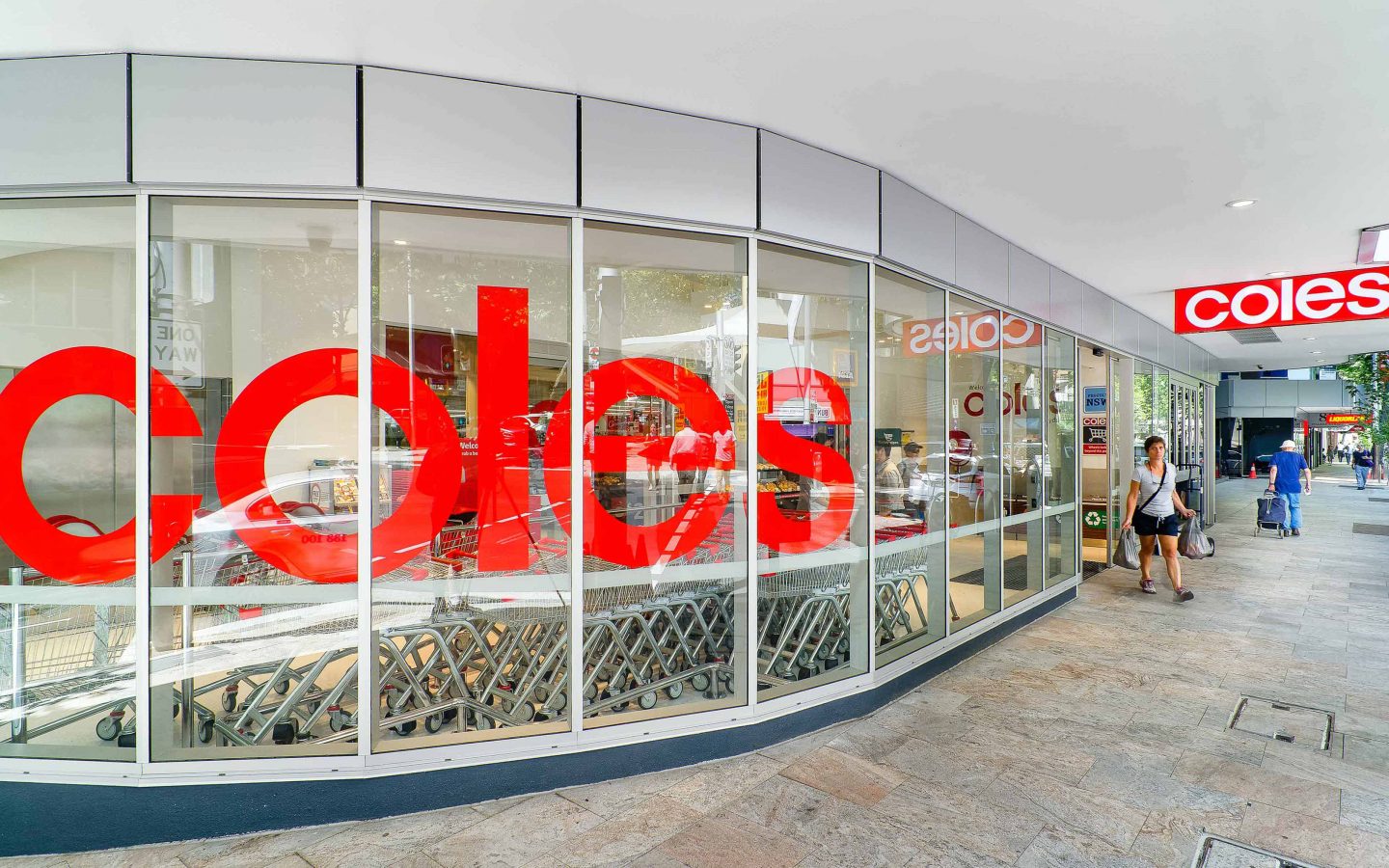

The Coles North Sydney project was divided into base build works and a new Coles fit out.
Base building work consisted of fire upgrades, structural floor additions and deletions, floor strengthening work, new lifts, hoists & shafts and facade works. The upper dock area was completely revamped and several back of house areas adjusted to suit the new Coles layout. As part of the base build works, an End of Trip facility was also completed, and two new tenancies created on Walker Street. New plant rooms were created and existing plant relocated or upgraded. Finally the main building foyer, awnings and entry were upgraded with new doors, glazing and floor finishes.
From a Coles fitout perspective, plant was divided between B1, B2, Ground Floor and Level 2. Coolrooms, loading dock and BOH/ storage were also housed on B2. A mezzanine level between B2 and the trading floor in part provided for the offices and staff amenities, while the main trading floor wrapped around the tower entry and also housed a new liquor outlet.